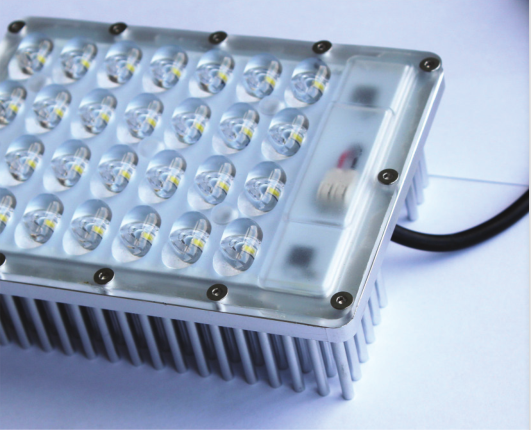Although geothermal heating is a combination of advantages and uniqueness, as a special new type of heating method, there are inevitably confusing misunderstandings and “knowledge†blind spots in the installation process. Therefore, before the geothermal “please†enters the house, you may wish to briefly understand the process of laying the floor.
Floor heating system requirements
The floor heating system is relatively complex and requires high thermal conductivity and dimensional stability for the floor. In order to ensure better heat conduction and avoid floor deformation, laminate flooring with a thickness of no more than 8mm should be selected. However, ordinary solid wood flooring, bamboo flooring, engineered wood flooring, and reinforced wood flooring with a thickness of more than 8 mm should not be used in applications where there is a floor heating system.
Pre-laying requirements
1. Before the construction, the heating system must be warmed and tested for water supply. The water temperature should be at least 50°C. The floor heating system should be running normally and be kept warm for more than 12 hours. Confirm that there is no leakage before construction. Without the above tests, construction is not allowed.
2. It is not allowed to use construction methods that destroy the surface so as not to damage the heat-dissipation coil.
3. When constructing in cold areas in winter, the floor should be stored on site more than 12 hours in advance to adapt to temperature changes and reduce floor deformation.
4. Before installation, check whether the ground is smooth, dry, clean, whether the window doors are complete, whether there is any leakage in related facilities, and whether the gap between the door and the ground is sufficient.
5. Lay a special floor mat neatly on the ground, and seal the interface with non-adhesive tape.
6, the direction of the laying of the floor, the long side of the floor should be consistent with the direction of light in the room, when installing the first row of long-side floor groove to the wall, between the floor and the wall into the wooden wedge to ensure the floor expansion gap 8-12mm, row The floor between the row and the row should be staggered and installed, and the offset distance should be greater than 20cm.
7. When laying, always observe the height difference, gaps and other defects on the surface of the board, and splicing and immediately remove the residual glue on the board.
8. Do not walk on the floor within 12 hours after installation. Other follow-up operations should be conducted after 24 hours.
9, the floor laying length of more than 8m, or rooms, halls, halls interface between the joints, the floor must be cut, leaving 8-12mm expansion joints, and close the connection, to reduce the occurrence of floor arching.
Skirting board installation
When installing the skirting board, cover the expansion joint.
Precautions
1. When arranging a room, the heat dissipation of the floor should be taken into consideration. It is not appropriate to place legless furniture to avoid local heat distortion and local deformation of the floor.
2. When used for the first time or when it is not turned on for a long time, it should be heated slowly (suggested heating rate is 1°C/h) to prevent the cracking of the floor caused by excessive heating speed; meanwhile, the floor should be kept dry.
3. When indoor air is relatively dry, indoor humidity should be properly adjusted.
Related Links:
Warm laying of the concrete process
Home Furnishing Floor Heating Notice
Warm floor decoration there are ten major consumer misleadFlooring Room Interior Decorating Home Decorating Window
The unique acicular radiator,360 degree dissipation small wind resistance. High heat dissipation efficiency ensuring that the LED chip can work for 50000 hours.
Color temperature 3000-6000K
Light≥90LM/W
Matching the 2.3.4 lane,tunnel and Landscape Lamp,floodlight dedicated lens.Ensure that intensity and uniformity.
Glare index Signification reduce the original LED module size,removal of power supply problems.Low demands for application situation and installation personnel More suitable for the transformation of traditional lamps.

Technical parameters
Power :30W,30W,15W,15W
Structure size: 135×100×40 mm, 208×74×49 mm, 125×58×30mm, 380×40×25mm
Lens size: 135×100 mm, 186×64 mm, 125×58mm, 355×40mm
Input voltage: 220 V, 220 V ,220 V, 220 V
Input current: 0.132 A, 0.132 A ,0.123 A, 0.125 A
Luminous flux: 2760 LM ,2400 LM ,1230 LM ,1300 LM
Light effect: 92 LM/W 80 LM/W 82 LM/W 86 LM/W
Color temperature: 5000 K 5000 K 5000 K 5000 K
Power factor: 0.99 PF 0.98 PF 0.98 PF 0.99 PF
Working temperature: -40+50°C, -40+50°C, -40+50°C ,-40+50°C
Led Module,Led Modules For Signs,Led Module Bulb,Led Modules For Signage
Jiangsu chengxu Electric Group Co., Ltd , https://www.chengxulighting.com